IOANA's DRAWINGS
House Portraits
Give an original gift!


"The Sycamore" - 1899 Queen Anne Revival with Masonic elements
Ink portrait of a house in downtown Ottawa


Ink sketch of a split-level design from the 1960s in the Parkwood Hills neighbourhood, Ottawa.
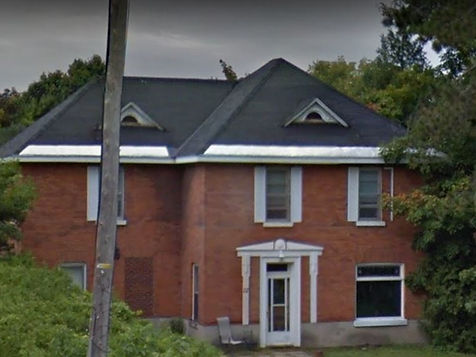
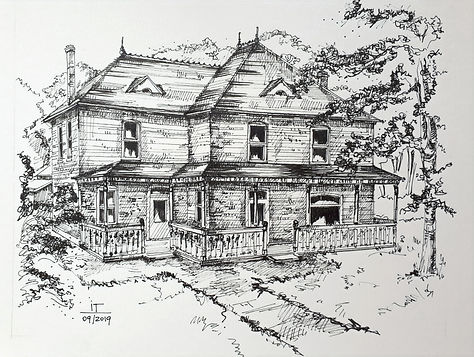
A reconstruction sketch of a previous family home in the Georgian Bay area. The house still exists (photo: Google maps) though its looks are highly changed due to the removal of the previous decorated porch and the blocking of one of the entrances in the front. By performing 'architectural detective work' and using photos in the family archive, my clients and I figured out the initial looks of the house.

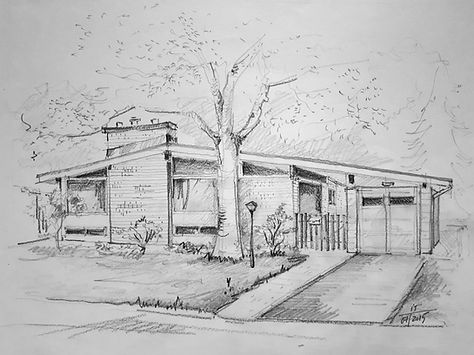
For my doctoral study, I researched Canadian houses in the postwar period. Parkwood Hills in Ottawa is a neighbourhood developed on previous farm hilly land in the 1960s. The decade saw a big change in house design, with the rapid increase in land prices and a migration from bungalow types to split-level houses and finally to two-storeys. The area also has a variety of semi-detached house types which were trendy for a rather small period towards the end of the decade. This is a pencil-portrait of a bungalow.
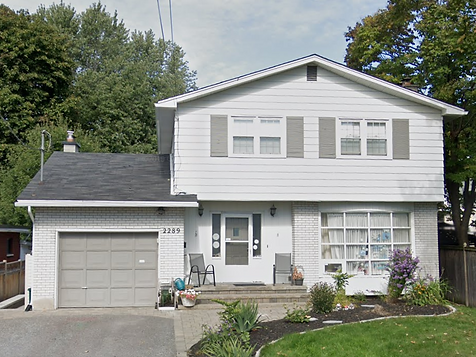
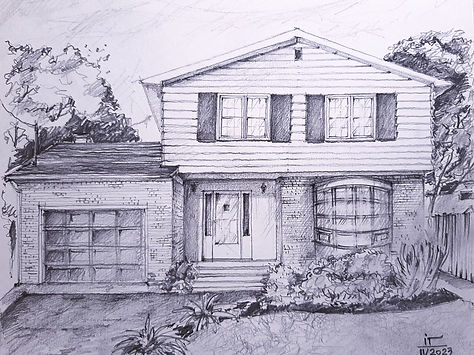
A pencil drawing of an Ambleside house as it looked before renovations. The client commissioned both this sketch and a watercolour of the "after-reno" look (find it in the House Portraits color section)
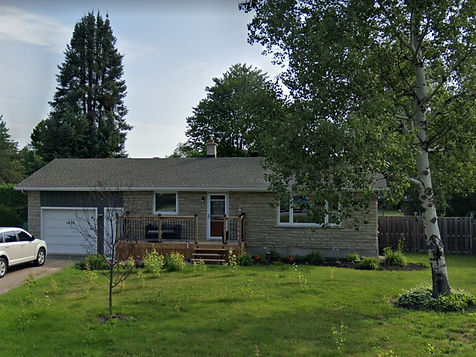
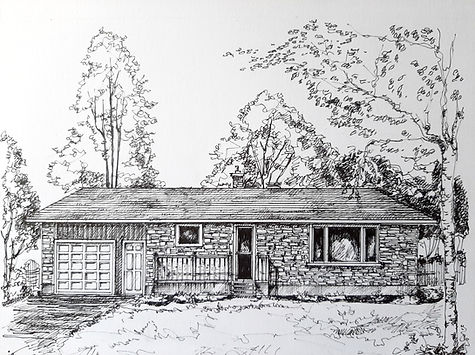
A house in the Dunrobin village, Ontario done in ink.

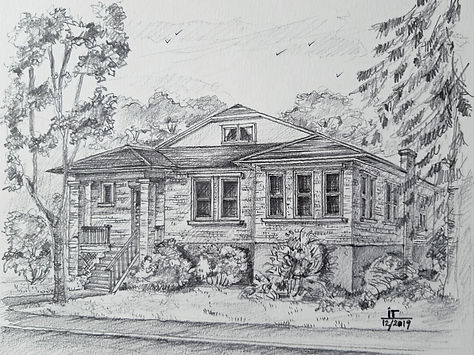
Pencil commission of an Ottawa house in the Tunney's Pasture area which had been demolished after purchase due to increased land price. Since this was the client's childhood home, the house portrait evokes special emotions.
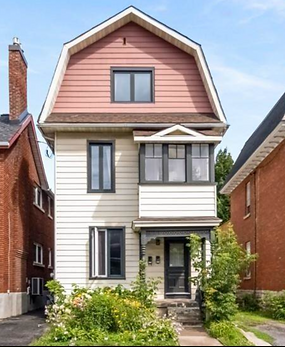
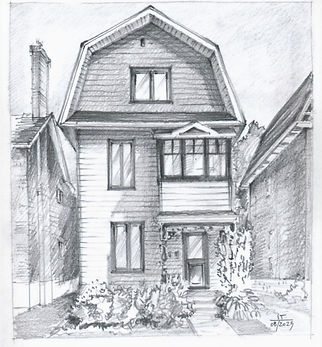
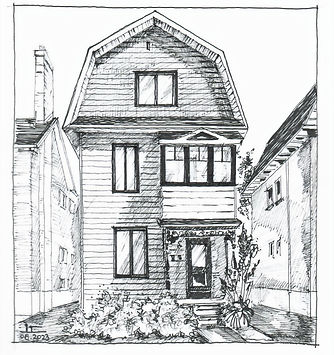
House in the Glebe neighbourhood, Ottawa depicted in pencil and ink